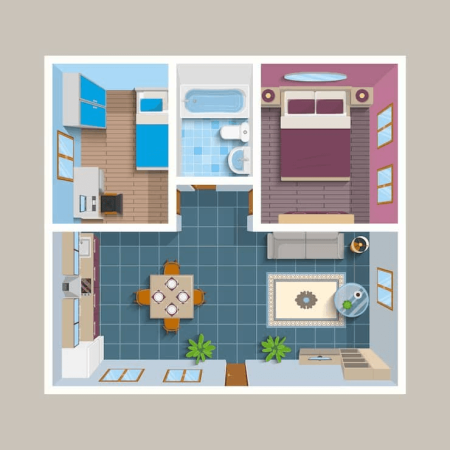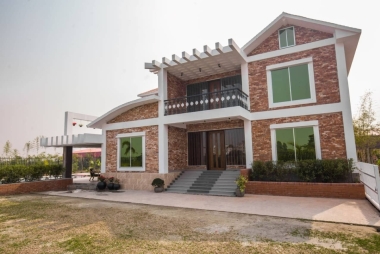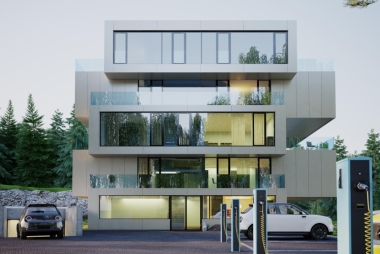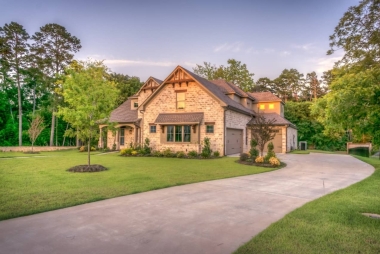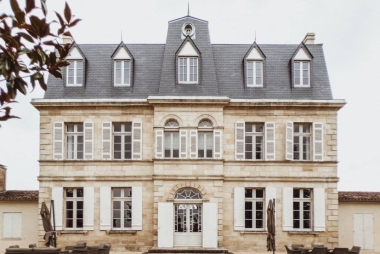4 bhk house for sale in Hennur road
DETAIL
FURNISHING
AMENITIES
DESCRIPTION
This is a 43x60 sqft duplex house for sale in Trinity Layout, Ashwathnagar, near by to ben sathya layout, hbr layout, hennur road. It is 2580 sqft, it is in a gated layout. The massive and beautiful hall with high roof measures 30x22 in dimension with very good ventilation and daylight. There are 4 bedrooms each measuring 14x14 sqft. There is a living cum hall in the 1st floor which measures 20x12 with a master bedroom as well measuring 20x60 sqft. It has attach bathrooms for all 4 bedrooms as well as a servant toilet with 24 hours water facility with 2 borewells. Overall it is a huge duplex bungalow beautifully built with 2 kitchens, 2 living rooms, 4 bedrooms. It has marble flooring, with vitrified finish. It has 2 car parks. It is in a very well developed area with good water sources, sanitary connections, serene and calm atmosphere, it has beautiful bungalows in its surroundings. It has facilities like street lights, tar roads etc. It is also close to Manyata Tech Park, Biozeen, Mantri Webcity, St. Michael's School, Kristu Jayanti College, and good restaurants and hospitals in and around the locality. The house is close to Metro station, Railway station, Bus stops, airport and auto stands with walkable access to ATMs, shops, bus stands, auto stands, schools, colleges, hospitals etc. expected price is Rs. 2 crores 55 lakhs which is slightly negotiable.
FLOOR PLANS
