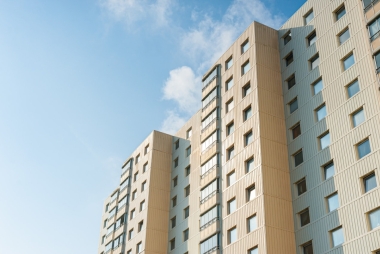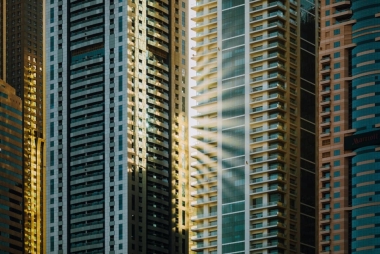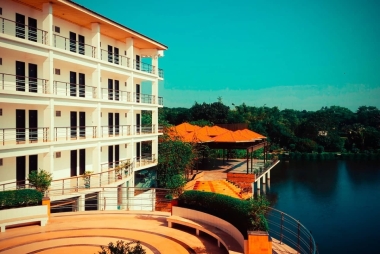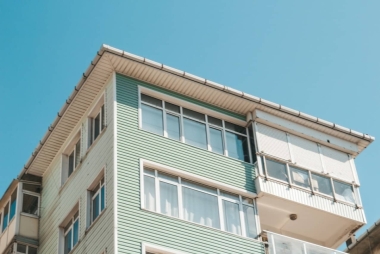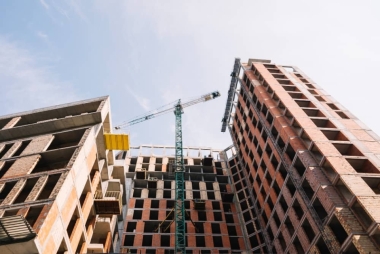3 bhk flat for sale in upcoming project of ezzy group in gallery central, infantry road, near commercial street
DETAIL
FURNISHING
AMENITIES
DESCRIPTION
Ezzy group after its successful launch of The Corinth, luxury villas, on hennur main road, have moved on to launch their next new luxury project in the heart of the city, in fact the centre of the city, infantry road, very close to commercial street and chinnaswamy stadium, hence the project name Gallery central. Listed above are 3 bhk flats for sale which comprise of 6 units in the first floor, priced at Rs. 12000 per sqft which is the pre launch price, launch price is expected to scroll upwards of Rs. 14000 and above. The project has all features and amenities for a luxury project in a city like bangalore. We as channel partners can help negotiate our clients for better and competitive price in the market, do get in touch for further information and details at 9845207862 or 08028444762 or visit www.globalrealtor.co.in. listed below are full details of the project
Structure
RCC framed structure with columns and beams.
Walls of concrete solid blocks plastered on both sides.
Metal railing for staircase.
Flooring
Lobby areas, stair case and lift cladding will be provided with Granite flooring.
Living and dining area will be provided with High Quality Vitrified Tiles
Antiskid ceramic tiles in toilets, kitchen & balconies.
False Ceiling in all bathrooms
Doors
Main Door vascal frame in solid Teak Wood, with solid block board door panneled with Teak Vineer which is polishes and melamined.
All other Vascal frames in SAL Wood or equivalent.
Designed Flush doors for all bathrooms and bedrooms with polish and melamine.
Bathroom Doors to have waterproof board.
Windows
Main Window of the Living Room is Solid Wood
All other windows in first quality UPVC i.e Bedroom, Kitchen, Utility, Staircase and all Bathrooms .
Internal walls & External Finishes
All walls are lime-rendered.
Asian paints, plastic emulsion for interior, Dulex Weather Shield for the Exterior Walls.
Water Supply
B.W.S.S.B & Borewell Water connection in Separate Sumps and Overheads Tanks
Automated level control and pressure pumps will be installed
Rainwater harvesting will be implimented.
Kitchen
2' dado above the counter.
20mm thick granite counters with edge polish, with 40mm edge thickness.
Provision for all appliances
Provision for water purifier.
Single bowl sink with drainer will be provided in Kitchen and Utility
Gymnesium
Branded Fitness equipment with laminated wooden flooring.
Toilets
Designer ceramic tiles upto false ceiling.
CP fittings of Grohe or Equivelant
Sanitary fittings TOTO, Hindware or Equivalent
Exhaust fans will be installed in all toilets.
False ceiling in all bathrooms will be provided
All water and Sanitary pipes in ‘Astral Flow guard’&‘Supreme’ make respectively.
Electrical
Elegant modular electrical switches, Legrand, Schneider or equivalent make.
Concealed copper wiring.
A/C points provision in living, dining and all bedrooms.
Power
5 KVA per flat.
Lift
Two fully automatic elevator of 6passengers’ capacity.
Schindler brand or equivelant.
Backup Power
Kirloskar generator or Equivelant.
Security Systems
Internet & telephone point will be provided in all floors.
Security Cameras for surveillance will be installed in the property.
Main Door will be installed with Godrej Pentabolt locks or equivalent.
Fire Fighting Equipment
Handheld fire extinguishers will be installed on each floor.
FLOOR PLANS













